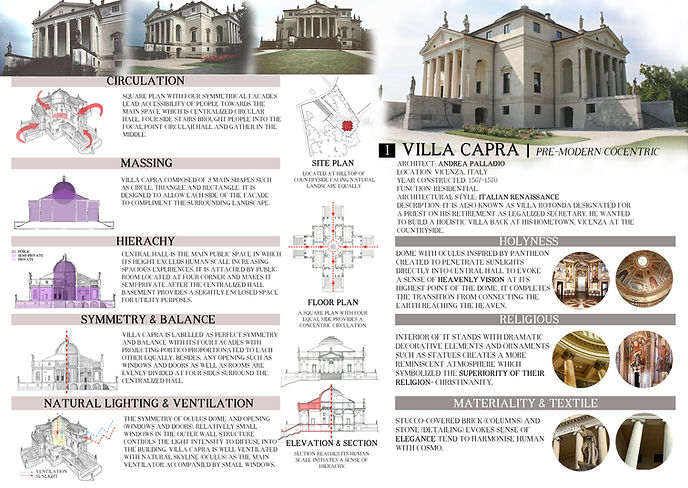ARCHITECTURE DESIGN STUDIO III
PROJECT 1: JOURNEY OF THE FIVE SENSES
PRECEDENT STUDIES:


models:

linear architecture

concentric architecture
linear architecture









concentric architecture









linear & concentric architecture



presentation boards


group photo

reflection:
In this group project of five people, my group members and I were required to design a linear architecture model and a concentric architecture model based on a song and a short story. We are required to derive the meaning of the song and short story, then translate the meanings into designs. Before starting the design process of our architectural models, we are also required to do some precedent studies on both linear and concentric architecture. These precedent studies will help us in translating the meanings of the song and the short story. As for the short story, we chose to translate the story's meanings into a linear architecture design while for the song, we translate its lyrics or meanings into a concentric architecture design. Besides that, after designing both linear and concentric architecture, we have to produce models for both of the design and also produce two A2 size presentation boards which explained our linear and concentric architecture design and their design processes. In conclusion, most of the things that I had learned throughout this project were mostly teamwork and time management. Most importantly, I had also learned how to create design from a song and a short story.
PROJECT 2A:
genius logi: site analysis
presentation boards on site analysis of kuala sepetang

macro site analysis
micro site analysis
reflection:
In this group project of five people, same group members with the previous group, we were required to do two site analysis, one macro and one micro site analysis. The macro site that was given to us was the whole area of Kuala Sepetang, while the micro sites were Kuala Sepetang town, charcoal factory and the mangrove forest. Before starting the site analysis, we went for a course trip to visit the whole Kuala Sepetang including the town, charcoal factory and the mangrove forest. After visiting these places, my group members and I had decided to use the charcoal factory as our micro site analysis. In our macro site analysis, we did a S.W.O.T.(Strength, Weakness, Opportunity and Threat) analysis, activity and history of Kuala Sepetang. As for our micro site analysis of the charcoal factory, we did our analysis on the circulation, views and vista, vegetation, neighbouring context, sun orientation, and wind ventilation. All these information that we had analysed will be presented onto two A1 size presentation boards on the submission day. In conclusion, I had learned mostly teamwork, time management and site analysis on this project.
PROJECT 2b:
genius logi: concept development
physical site model

kuala sepetang charcoal factory site model scale 1:500
conceptual model

visitor interpretive conceptual model




presentation boards


reflection:
In this individual project, I am required to design a visitor interpretive center on either the Kuala Sepetang town, charcoal factory or the mangrove forest site. In order to do so, I had choose the charcoal factory as my micro site. Besides that, I am allow to use the micro site analysis from project 2A for this project. Before starting designing the visitor center, I have to develop a concept based on the micro site analysis for my visitor center. After the concept was finalized, I have to start developing the form for my visitor center, as this project only focused on concept and form development. Therefore, I would have to produce some mock up conceptual models and one finalized conceptual model for submission. Besides that, I am also required to produce two A2 size panel which include concept, micro site analysis, and set of drawings of plans, elevations and sections of my visitor center. In conclusion, I had learned how to develop a concept based on the tangible and intangible things that I have found in my site and also to include poetic feeling in my visitor center. Although I had faced some difficulties and struggles throughout this project, but my tutor did guide me in this project by giving me useful suggestions and advices.
project 3:
genius logi: visitor interpretive center
presentation boards





reflection:
This project was the continuation of Project 2B, this project basically the final project of this module. This project required me to finalize the concept and design form of my visitor interpretive center. Besides that, I am also required to produce four A1 size panels which include micro site analysis, concepts, form development, interior perspectives and set of drawings of plans, elevations and sections. As a conclusion, I had learned mostly about how to apply poetic feelings in a design and also how to develop a design form that would respond to my site context. Although I was kind of struggling in designing the form throughout this project, but I did received some important and useful suggestions from my tutor that really help me a lot during the design process of my visitor interpretive center. Finally, I would like to thank my tutor for guiding me along both Project 2B and Project 3.
taylor's graduate capabilities:





